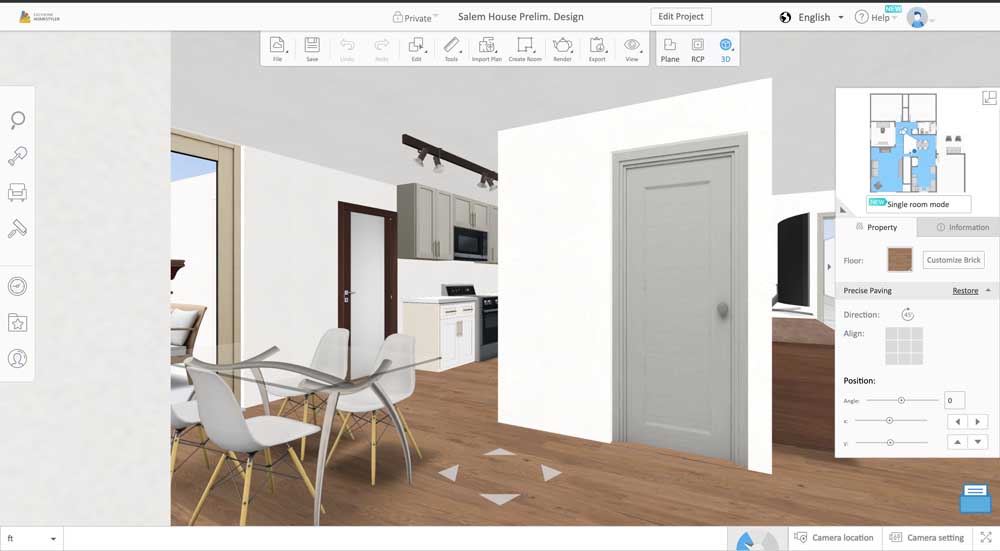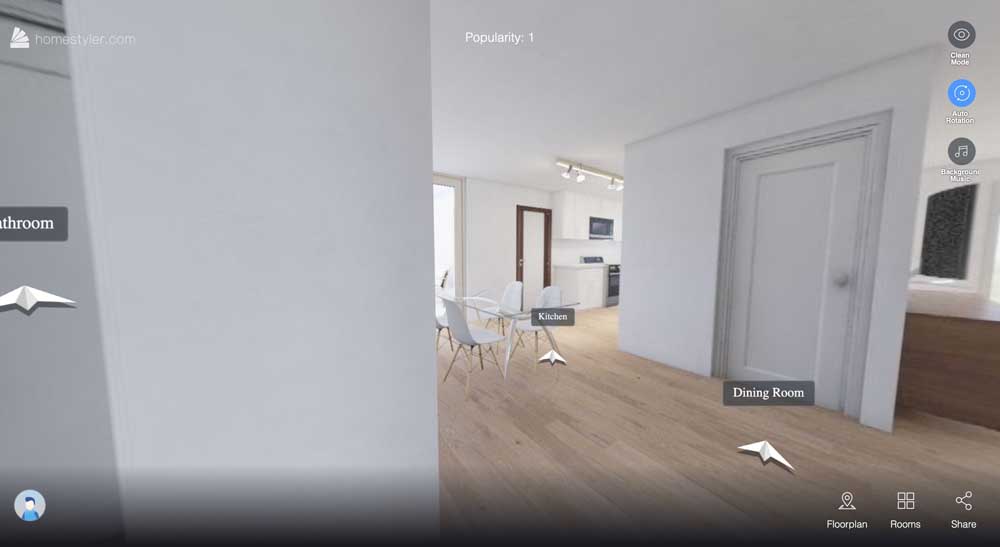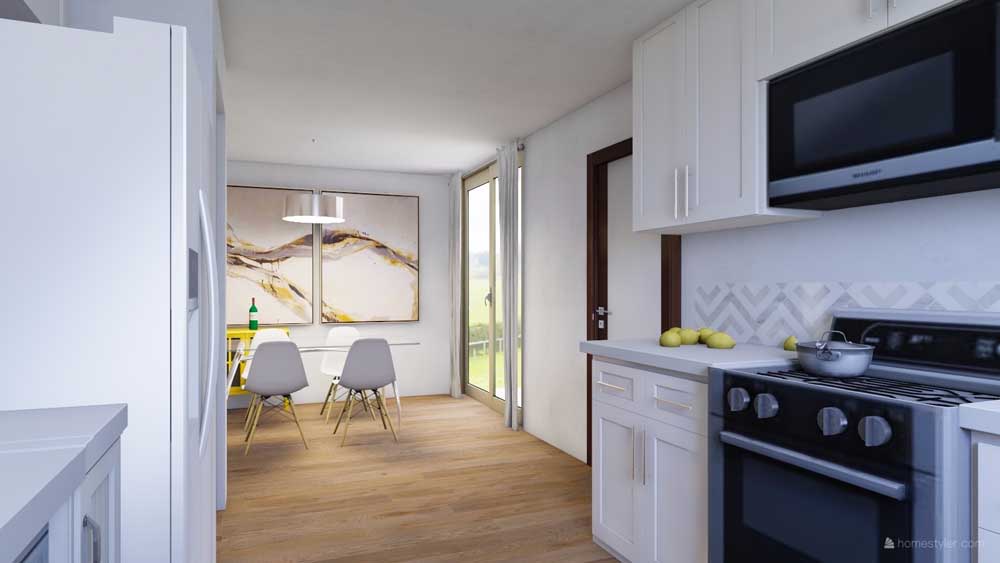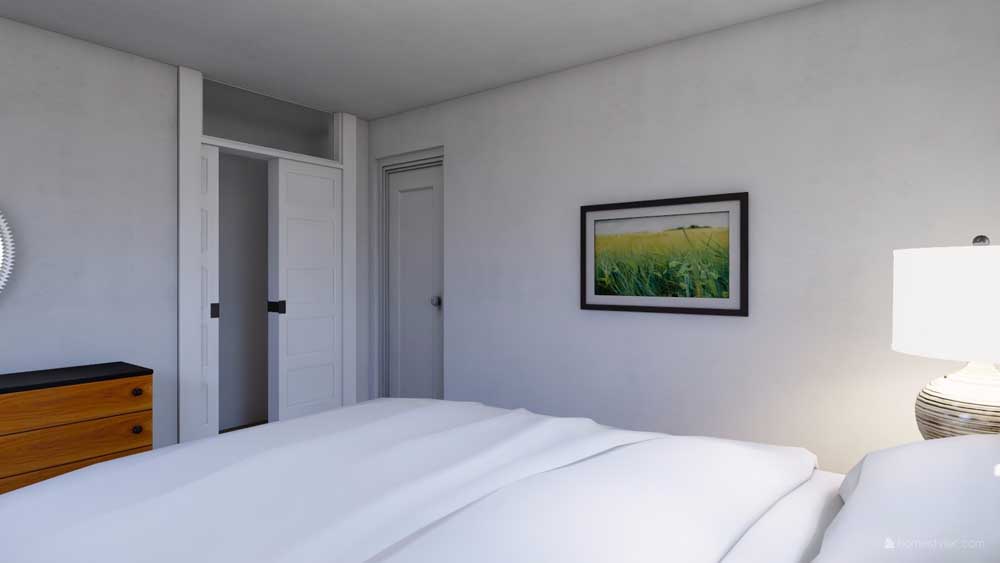There are many programs available for free these days to visualize what you can do with a space. Autodesk Revit obviously comes to mind when you need professional BIM results, however, sometimes for me it is easier to start by using a simpler, free, web-based tool to model a home to play around with it’s design possibilities. I was not sponsored by Homestyler to write this post, it is based on my own opinions of the software.
Homestyler is my first choice for quick and free visualization of a new project to generate ideas for clients.
Homestyler allows you to build floor-plans and populate them with furniture and accessories for rendering. I will use our Salem Remodel project as an example to show you what is possible using Homestyler alone. You can view all posts about the Salem remodel here.
The Salem house started with a cramped but simple design. After measuring the spaces, I was then able to quickly sketch the home design using Homestyler to start visualizing the space.

Changes to the software
Homestyler used to be owned by Autodesk but it is now owned by a Chinese company and therefore is changing. These changes have brought about requiring credits to render high quality images and the product as a whole has become more commercialized. I don’t know if it will continue to be my first choice for free and quick visualization of remodeling projects, but for now it remains a very strong competitor.
Quick Visualizations.
The rendering below shows the original design of the Salem House as represented via homestyler.
Drawing the walls and placing fixtures is very easy in Homestyler. The software allows for export of floor plans and renderings and even allows users to create virtual tours of spaces based on panorama renderings.


There are 2 main views in the software, one view as seen from the person in the model, and one aerial view. The two views are interchangeable which makes for quick placement and modification of objects within the 3D space.

Homestyler Floor-plan view 
Homestyler First-person view
Even more impressive is the fact that you can then export your floor-plans to .dwg format for easy importation into more advanced software such as Autodesk Revit.

Ideas and Renderings
One of the great features of Homestyler is that it allows you to create renderings of a space complete with furniture and fixtures. The Rendering environment is very intuitive and allows for rendering images, panoramas, aerial views, top views, and more.

Rendered Panoramas in the Homestyler Rendering Environment. 
Top View in the Homestyler Render Environment 
Aerial View in the Homestyler Rendering Environment 
Rendering a Panorama in Homestyler
Once you have your walls and floors designed and your furniture placed within the software, you can then use it to render images and panoramas of the space which can then be used to create a virtual tour of the space.
Click on the image below to go to the virtual tour.

Homestyler Renderings
Below you can see that the images that are rendered at the free level of Homestyler are very nice quality, especially for free software.
The Catch
How is it possible to provide such a great visualization tool for free? I believe that the idea is to sell you the items that you place in your designs. Homestyler will print out a list of the items that you have placed in your designs with a link to purchase the items. This is pretty neat because it means that you can finish out your spaces exactly as you rendered them. This feature is pretty cool if you ask me!

Conclusion
While not a replacement for professional software, Homestyler is a fantastic choice when it comes to free visualization and design of a space. I use Homestyler for quick visualization and rendering of a my spaces, and the software is complete with item placement, rendering ability, and 3D tour capability. Homestyler is an excellent tour for homeowners and designers looking to play around with a space to visualize the possibilities. Homestyler allows you to truely get a sense of a space and see how it will look with furniture and fixtures. It is a great starting point for creating designs for your next dream project and can give you a jumping off point for your next remodel, something that you can give to an architect or builder as a starting point to establish your expectations and desires. I am not sure which direction the software will go, but for now, it’s a great free tool that can get your dreams visualized for less.





























